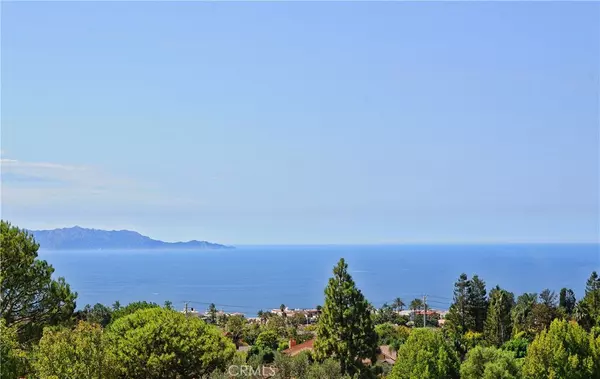For more information regarding the value of a property, please contact us for a free consultation.
29511 Oceanport RD Rancho Palos Verdes, CA 90275
Want to know what your home might be worth? Contact us for a FREE valuation!

Our team is ready to help you sell your home for the highest possible price ASAP
Key Details
Sold Price $2,200,000
Property Type Single Family Home
Sub Type Single Family Residence
Listing Status Sold
Purchase Type For Sale
Square Footage 2,842 sqft
Price per Sqft $774
MLS Listing ID PV22238726
Sold Date 01/27/23
Bedrooms 4
Full Baths 2
Three Quarter Bath 1
HOA Y/N No
Year Built 1964
Lot Size 9,090 Sqft
Property Description
VIEW! VIEW!! VIEW!!! Welcome to this wonderful split-level home, boasting Panoramic Ocean, Catalina Island and serene tree top views from most of the living areas. This “picture perfect” home has been updated with central A/C, wood floors, smooth ceilings, recessed lights, double pane windows, granite counter tops and remodeled kitchen & bathrooms. There is also an improved backyard with an open patio, large pool & spa and a built-in BBQ station for endless enjoyment & entertainment. Inside the bright and airy home are large windows and glass doors to capture all the wonderful views. A double door entry leads to the welcoming foyer with high cathedral ceiling and a skylight. It leads to an open great room with living and dining area as well as a cozy fireplace and sliding door to the backyard. The updated kitchen features granite counter tops, ample cabinets and a cozy casual dining area. There is one bedroom on the main level that will also be perfect for an office, study area or a playroom. ON THE LOWER LEVEL is a separate family room that opens to the backyard as well as a bathroom that can also be accessed from the pool/spa area. ON THE UPPER LEVEL is a large primary bedroom with gorgeous views. It has plenty of closet space and a beautiful bathroom with double sink vanity, soaking tub & shower. There are 2 more good sized bedrooms that share a hallway full bathroom. All 3 bedrooms on this level open to a wraparound covered balcony to fully enjoy the gorgeous views in different angles. This home sits on a quiet cul-de-sac, yet it is centrally located close to the park and a short distance from Ridgecrest Middle School. You don’t want to miss it.
Location
State CA
County Los Angeles
Area 174 - Crest
Zoning RPRS10000*
Rooms
Other Rooms Shed(s)
Main Level Bedrooms 1
Interior
Interior Features Beamed Ceilings, Balcony, Breakfast Area, Ceiling Fan(s), Crown Molding, Granite Counters, High Ceilings, Pantry, Recessed Lighting, Storage, Track Lighting, Entrance Foyer, Primary Suite
Heating Central, Forced Air, Fireplace(s)
Cooling Central Air
Flooring Carpet, Stone, Tile, Wood
Fireplaces Type Living Room
Fireplace Yes
Appliance Built-In Range, Barbecue, Convection Oven, Dishwasher, Exhaust Fan, Gas Cooktop, Ice Maker, Microwave, Refrigerator, Self Cleaning Oven, Water To Refrigerator, Water Purifier
Laundry Electric Dryer Hookup, Gas Dryer Hookup, In Garage
Exterior
Garage Direct Access, Door-Single, Garage Faces Front, Garage, Garage Door Opener, Paved, Storage
Garage Spaces 2.0
Garage Description 2.0
Pool In Ground, Private
Community Features Suburban, Park
Utilities Available Electricity Connected, Natural Gas Connected, Sewer Connected, Water Connected
View Y/N Yes
View Catalina, Ocean, Panoramic, Trees/Woods
Porch Open, Patio, Stone
Attached Garage Yes
Total Parking Spaces 2
Private Pool Yes
Building
Lot Description Cul-De-Sac, Near Park
Story 2
Entry Level Two
Sewer Public Sewer
Water Public
Level or Stories Two
Additional Building Shed(s)
New Construction No
Schools
Elementary Schools Soleado
Middle Schools Ridgecrest
High Schools Peninsula
School District Palos Verdes Peninsula Unified
Others
Senior Community No
Tax ID 7574013005
Security Features Carbon Monoxide Detector(s),Smoke Detector(s)
Acceptable Financing Cash, Cash to New Loan
Listing Terms Cash, Cash to New Loan
Financing Cash
Special Listing Condition Standard
Read Less

Bought with Jeff Kashanchi • RE/MAX Estate Properties
GET MORE INFORMATION





