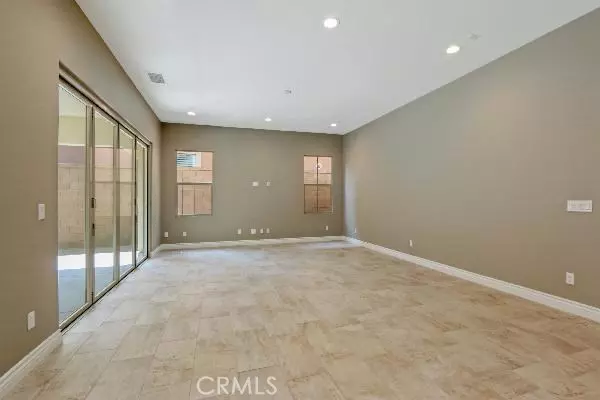For more information regarding the value of a property, please contact us for a free consultation.
105 Allenford Irvine, CA 92620
Want to know what your home might be worth? Contact us for a FREE valuation!

Our team is ready to help you sell your home for the highest possible price ASAP
Key Details
Sold Price $1,350,000
Property Type Single Family Home
Sub Type Single Family Residence
Listing Status Sold
Purchase Type For Sale
Square Footage 2,852 sqft
Price per Sqft $473
MLS Listing ID EV19120575
Sold Date 11/18/19
Bedrooms 4
Full Baths 4
Half Baths 1
Condo Fees $135
Construction Status Turnkey
HOA Fees $135/mo
HOA Y/N Yes
Year Built 2019
Lot Size 3,484 Sqft
Property Description
QUICK MOVE IN HOME! Avila by Richmond American Homes is located in the master plan community of Eastwood Village in Irvine. This home boasts a private courtyard entry and includes a large open great room with bi-fold glass doors that open to your covered patio and backyard, Gourmet kitchen with GE stainless steel Monogram 36" professional range top, hood, convection wall oven and large kitchen island. This kitchen features white maple cabinets, granite countertops, tile backsplash and large walk-in pantry. The main floor also features a private bedroom & bath, perfect for overnight guests plus powder room. Upstairs you will find a loft and three bedrooms, master bedroom suite with two sinks, large soaking tub, separate shower and dual walk in closets! This home is upgraded with so many fixtures and finishes that truly makes it special including an open stair rail, upgraded interior paint package and flooring Located on a lovely cul-de-sac street, this home also includes new home efficiencies and warranty programs. A must see!
Location
State CA
County Orange
Area Eastw - Eastwood
Rooms
Main Level Bedrooms 1
Interior
Interior Features Coffered Ceiling(s), High Ceilings, Open Floorplan, Pantry, Recessed Lighting, Bedroom on Main Level, Loft, Walk-In Pantry, Walk-In Closet(s)
Heating Central, Zoned
Cooling Central Air, Zoned
Fireplaces Type None
Fireplace No
Appliance 6 Burner Stove, Convection Oven, Dishwasher, Gas Range, Microwave, Tankless Water Heater, Vented Exhaust Fan
Laundry Washer Hookup, Gas Dryer Hookup, Laundry Room, Upper Level
Exterior
Garage Spaces 2.0
Garage Description 2.0
Fence Block
Pool Community, Association
Community Features Curbs, Gutter(s), Street Lights, Sidewalks, Pool
Amenities Available Barbecue, Picnic Area, Paddle Tennis, Pool, Spa/Hot Tub
View Y/N No
View None
Porch Covered
Attached Garage Yes
Total Parking Spaces 2
Private Pool No
Building
Lot Description Sprinkler System
Story Two
Entry Level Two
Foundation Slab
Sewer Public Sewer
Water Public
Architectural Style French
Level or Stories Two
New Construction Yes
Construction Status Turnkey
Schools
School District Irvine Unified
Others
HOA Name Eastwood Village
Senior Community No
Security Features Carbon Monoxide Detector(s),Fire Detection System,Smoke Detector(s)
Acceptable Financing Cash, Conventional
Listing Terms Cash, Conventional
Financing Cash
Special Listing Condition Standard
Read Less

Bought with DeDe Hsu • Keller Williams Palos Verdes
GET MORE INFORMATION





